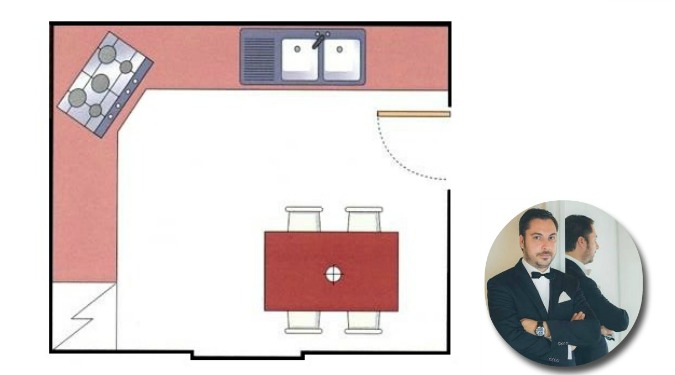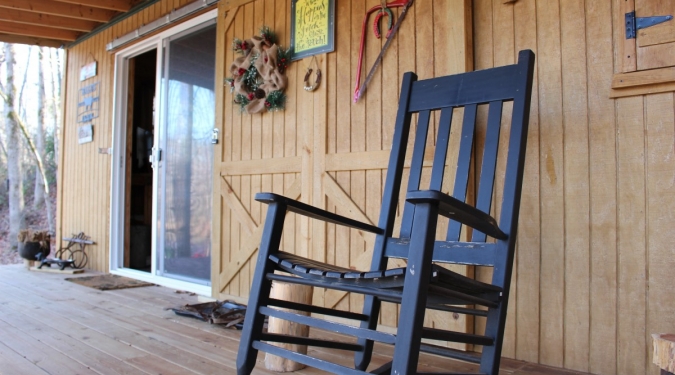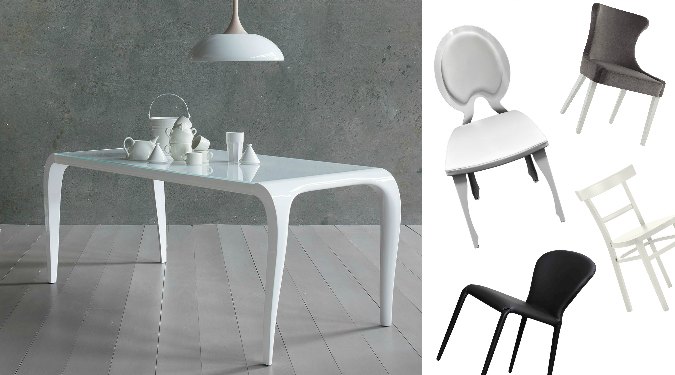Floor Plan Ideas That Will Make Your Kitchen Authentically Italian

As most of the world knows, we Italians consider the kitchen one of the most important rooms of our homes. The layout must prioritize food preparation since cooking meals is an important daily ritual in our culture. Many kitchens contain a breakfast nook, or simply serve as the main dining area if the home is small, which means that it is also an important gathering place.
Below, I would like to suggest some kitchen layout plans that will help you to design a more Italian kitchen. Artwork of a villa surrounded by rolling vineyards of Tuscany, along with a wine bottle collection and grapevine wallpaper, won't make your kitchen more "Italian."
If you're designing a home or remodeling a space and want to capture the true Italian spirit, then use these suggestions as a guide to help you create a more authentically Italian environment.
*Note* - Being an Italian floor plan, measurements are given below in centimeters with a rough estimate of the equivalent in inches.
The Horseshoe Kitchen

The Horseshoe kitchen layout is great for an open space floor plan, where the kitchen is adjacent to the dining room.
ROOM SIZE: In order for the distribution of objects within the kitchen to be practical, you will need at least a 240 CM x 240 CM (roughly 134" x 134") space. This, together with the L-shaped layout, is a great solution because everything will be properly distanced as you move about the kitchen.
SPACE BETWEEN SINK AND OVEN/STOVETOP: Leave a minimum of 30 CM (11.81") as this is the area where you will most likely handle pots and hot dishes from the oven, or prepare food that you will be using on the stovetop.
The area under the window, if you don't plan on placing any fixtures or wall units there, could be used as a snack area with a few stools handy for a quick meal.
If you have some extra footage extending laterally from the kitchen, think about adding either a mini table, a counter or a small peninsula which could divide the space from the adjoining room.
The Linear Kitchen

From a functional point of view, this is the best layout that will allow you to easily move about the kitchen.
It's the classic long, narrow room that forces us to place the majority of our kitchen units on one wall and a dining table on the other wall. From a functional point of view, this is the best layout that will allow you to easily move between the stovetop, the sink and the refrigerator instead areas that aren't access-friendly (such as corners).
Having a table that is fixed to the wall and folds will help save space if the kitchen is more narrow that usual.
WIDTH OF ROOM: Minimum of 180 CM (roughly 71") of which 60 CM (roughly 23.5") will be occupied by the base units. Between 100 -120 CM (roughly 39" - 47") should remain from the edge of the base units to the other wall (the walking space).
LENGTH OF ROOM: Minimum of 255 CM (roughly 100") if you consider that the kitchen will contain standard kitchen appliances (refrigerator, stovetop/oven and sink).
The Square Kitchen

Maximize your work space with a square kitchen.
The square kitchen is the most functional option and one that will maximize your work space.
It consists of an L-shaped layout along two consecutive walls, one of which is at least 240 CM (roughly 94.5"). This will be dedicated to your counter / base unit space. Take advantage of the corner by placing either the stovetop or the sink(s) there. In the opposite corner, add a small breakfast or lunch table for eating simple meals on the go. Just remember to leave at least 1 meter (3') of floor space (walking area).
This layout is also adept to an open-space concept between the kitchen and the living room.
The Parallel Kitchen

In a parallel kitchen, the counters and base units can be distributed on opposite walls.
If the width is greater than or equal to 240 CM (roughly 94.5"), then the counters and base units can be distributed on each side of the kitchen (this leaves 120 CM (roughly 47") floor space.
Along one wall place the sink and the cooking unit (if you are a fan of large kitchen range hoods, then it's best to place them on the side of the kitchen that one sees as soon as the kitchen door is opened in order to take advantage of the visual impact it will have on those entering); on the opposite wall place the refrigerator and a pantry rack.
Remember to place the sink by the window, in order to take advantage of the natural light that will enter.
Useful article? Feel free to share on your favorite social network and remember: there's more where that came from!
We welcome you to comment or ask our architect questions in the comment area below!
*This article has been translated and edited by Rachel Rushing (blog contributor).






