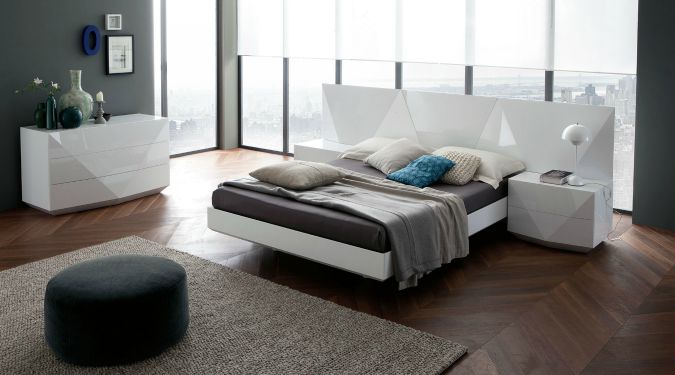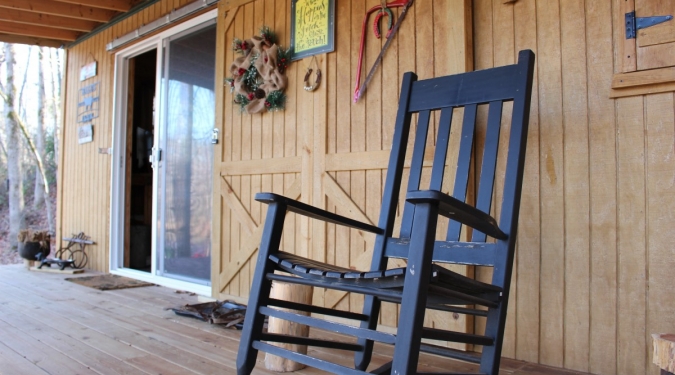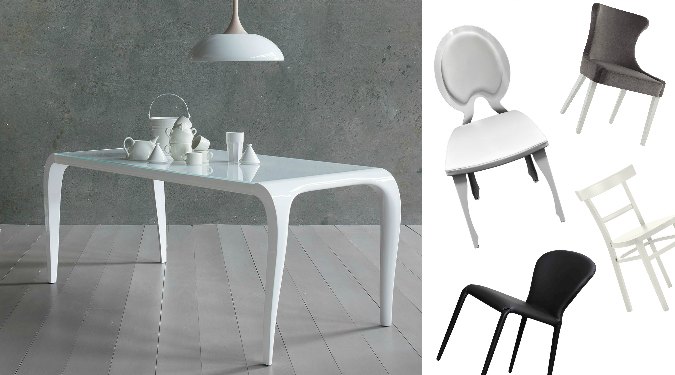How To Design An Italian-Style Master Bedroom
How To Design An Italian-Style Master Bedroom

The Master Bedroom - the place where we retreat to at the end of a long day.
You see so many beautiful bedrooms in magazines; modern, elegant, contemporary, country. The styles and layouts are endless! Perhaps you think to yourself, "Only in my dreams!" and flip to the next page of the magazine.
I am here to help you make that "dream" a reality. Below I will suggest some master bedroom layouts that will help you to achieve the style you want - with a dash of Italian flare. My main focus of the layout will be your closet space, and how to help you create funtional layouts with the type of closet that you have always dreamed of.
Don't forget that you can also order quality bedroom furnishings from the Valitalia website and have them delivered right to your home!
Angled Walk-In Closet
In order to separate the the closet from the bed without constructing additional walls, think about creating a lowered closet area that is angled towards the entrance of the bedroom. This will create a small corridor that you can use as a dressing room or walk-in closet
To maximize the effect and to keep the space feeling large, make sure that it is well lit. You can also add a large mirror on the smallest wall and you might want to think about lowering the ceiling to visually widen the space.
In front of the walk-in closet, remember to keep a passageway of at least 24 inches wide. It's also best to use sliding doors instead of doors that swing open to keep the room feeling less bulky.
Anteroom

Walk-in closets are considered small luxuries that are difficult to incorporate into a master bedroom due to the lack of available space.
An alternative? Create an anteroom.
The distribution of the room is similar to traditional layouts, with the closet in front of or next to the bed, but this particular version will house a hidden closet space.
This option does have a few constraints: you will need to have two L-shaped walls that measure between 51-59 inches in length, and the actual bedroom portion will be a bit reduced. This option absolutely requires sliding or folding doors.
When possible, it's best to place an additional wardrobe behind the door, but only when you have at least 24 inches between the door and the wall (corresponding to the minimum depth of the wardrobe.)
Walk-In Closet
A 190 square foot space is more than sufficient in order to create a walk-in closet space.
If you have an irregularly shaped bedroom, with slanting walls or niches, it's a good idea to incorporate them into the walk-in closet so that you can regulate the layout of the room.
You can also use the corners of the room to create an angled walk-in closes, which would allow you to also place the bed at the same angle created by the wall of the walk-in closet.
Bridged Closet/Wardrobe
This layout is most commonly used in adolescents' rooms and also for smaller master bedrooms. It allows you to maintain the available space in front of the bed so that you can have the option of placing a chest of drawers or small armchair, and concentrating the cabinets and bed onto the opposite wall.
In order to avoid the master bedroom feeling more like a guest room or small bedroom, choose light, uniform colors for the panels of the cabinet doors and also for the walls.
Remember that your dream bedroom is just a few clicks away. Visit our website where you can shop and order 100% Made in Italy bedroom furnishings and accessories at affordable prices.






